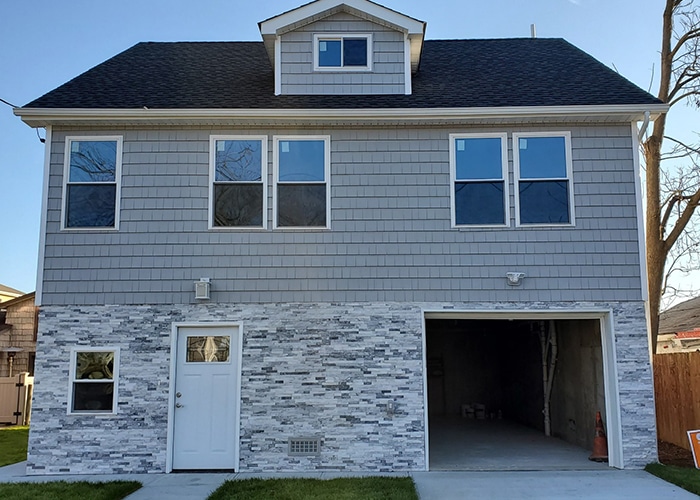Plans for Additions & New Construction
GreenTauk Engineering is located in Seaford, NY and has been working in the Long Island area since 2014. Contact us today for professional additions and new construction by calling us at (516) 603-5770.
CONTACT US
Residential Construction
GreenTauk has prepared plans for new residential construction and existing houses. We are familiar with the requirements of most municipalities on Long Island, including the larger towns and smaller villages. Our process involves the following steps:
Meeting clients to discuss the project
Performing site visits and measurements
Preparing detailed plans
Submitting plans to local municipalities and construction supervisors
Frequently Asked Questions
GreenTauk Engineering is involved in the project from design through construction and has extensive experience in residential construction. GreenTauk will be onsite during the construction process numerous times throughout the course of construction to communicate with the owner and contractor and to verify compliance with the approved plans and building codes. The duration of the construction process can be shortened by being able to make decisions in the field based on our construction knowledge.
The owner of GreenTauk Engineering has been performing home inspections since 2004 and has evaluated over 4,000 houses. GreenTauk is often called in to determine structural conditions from other home inspection companies. John has extensive experience in flood zone houses and house elevation projects and has been teaching home inspection classes at Molloy College since 2006.
The design/approval process depends on many factors such as the size of the project, outstanding permit issues, the local municipality involved, surveys, etc. Each municipality has a time frame for review and approval of plans and depends on the amount of work they have and the number of employees they have dedicated for plan review. Many smaller municipalities have only part-time staff dedicated for plan review. GreenTauk will submit the plans and be in communication with the plan reviewer to expedite the process.
GreenTauk will meet with the owner to determine the extent of the project and prepare preliminary plans based on site measurements. Building records will be examined at the local municipality to verify zoning and check for outstanding permit issues. Depending on the size and scope of the project, zoning issues may require a variance. Once the preliminary plans are approved by the owner, GreenTauk will prepare final plans for submission to the municipality for review. Additional submissions may be required depending on the municipal review. Once the plans are approved and the appropriate permits secured, construction begins. GreenTauk Engineering will make numerous visits during the construction process until completion.
PLANNING A NEW CONSTRUCTION ADDITION?
Professional & Experienced
We are involved through the entire construction process, from the design phase through the final construction, to ensure conformance with approved plans. This also involves numerous meetings with the contractor as well as the local building inspector.
Why Choose GreenTauk?
Professional engineer and ASHI certified inspector
Flood zone and waterfront expert
Storm damage inspection specialist

Serving the Long Island Area
Along with new additions and construction, GreenTauk Engineering also provides Phase 1 environmental site assessments, bulkhead designs, and house elevations. We serve the Long Island area, Nassau County, Suffolk County, and all five boroughs in New York City. Contact us today at (516) 603-5770.
